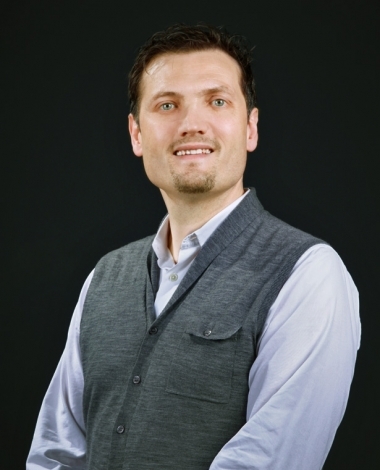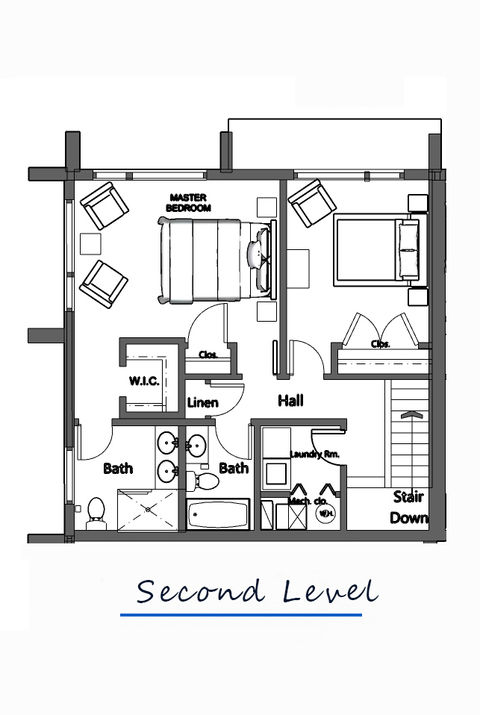
Stunning, spacious, new townhome condominiums for sale
Under Construction - Ready Fall 2025
The height of modern design
on the upside of town

About Summit at Piety Hill
Introducing the height of sophistication and value in the city, coming to the Piety Hill neighborhood in 2024.
The Summit at Piety Hill is a unique collection of 6 modern, elegant, spacious townhome condominiums with upscale finishes and design features to fit your lifestyle. They each have three bedrooms and 2-1/2 baths. They are sized between 1485 and 1764 SF, with attached 1-car and 2-car garages, balconies, ample storage, and work-from-home space. Every floorplan has breathtaking modern design elements, including a sleek, open wooden staircase, transom windows in the guest bedroom, 10’ ceilings, floating bathroom vanities, and a double waterfall quartz countertop on the kitchen island.


The Tri-Level Floor Plan
This floor plan is represented by five of the six units, and The Corner Floor plan represents only one. The features of this floor plan are that the attached garage (1- or 2-car) is on the main level, with an additional work-from-home space at ground level. The kitchen, dining, living room, 3rd bedroom/flex room, and ½ bath are on the 2nd floor. The 2nd floor has a sliding glass door leading to the spacious balcony, big enough for outdoor dining or lounge seating. On the 3rd floor are located the primary bedroom suite, 2nd bedroom, and bathroom, plus the laundry room and linen closet.
The Summit at Piety Hill project is being built at the corner of 2nd St., and Gladstone in the Piety Hill neighborhood.
Piety Hill is a peaceful, up-and-coming neighborhood surrounded by the mature, vibrant, walkable neighborhoods of Boston-Edison, New Center Commons, Virgina Park, and the trendy, hip North End. There are a variety of cultural and entertainment destinations all within a short drive or bike ride from home. These include, the Motown Museum, New Center Park, The Charles H. Wright Museum of African American History, MOCAD, and the Detroit Institute of Art.
There are dozens of restaurants, cafes, and coffee shops within a mile or two, and the dining scene is heating up in Detroit, as more award-winning chefs and restaurateurs see their opportunity to open their own establishments. This is not the place for chain restaurants or big- box stores.
In the same way, the Summit at Piety Hill development will be a coveted, special address, whose design was conceived in an exclusive, bespoke format.
The Neighborhood

For those who reserve their townhomes in the pre-construction phase, there will be two different color finish palettes to choose from. The floors will be finished with luxury vinyl plank tile throughout except in the bathrooms, where it will be porcelain, in the bedrooms, where it will be carpeted, and on the open staircase, which is a finished wood product. The plumbing fixtures and trim are Kohler and Delta. The kitchen appliance package is Whirlpool, in stainless cladding, with French doors on the refrigerator, and a slide-in gas range.
The Finishes








The Reservation & Purchase Process
The townhomes are currently offered for pre-sale, meaning that the prices will never be lower than they are now. And you may select the orientation you like best, by starting with a reservation, only requiring a fully refundable $5,000 deposit.
Once you have confirmed your financing, and Purchase Agreements are made available, you will then formalize your selections with a Purchase Agreement contract and the Earnest Money deposit in the amount of 5% of the purchase price. The balance of your downpayment (if any), is due upon closing, when the home is complete, and the Certificate of Occupancy is issued.
Check how much you can borrow with Huntington, our preferred lender.

The Bi-Level Floor Plan
This floorplan is available at Unit 3 - 177 Gladstone. Its main differentiating characteristic is that there are two levels instead of three. It has the full living space on the ground level, as its garage is adjacent to the main level instead of beneath it. The kitchen’s L-shaped layout is different, and instead of a freestanding island, it has a peninsula for extra casual dining space.

















